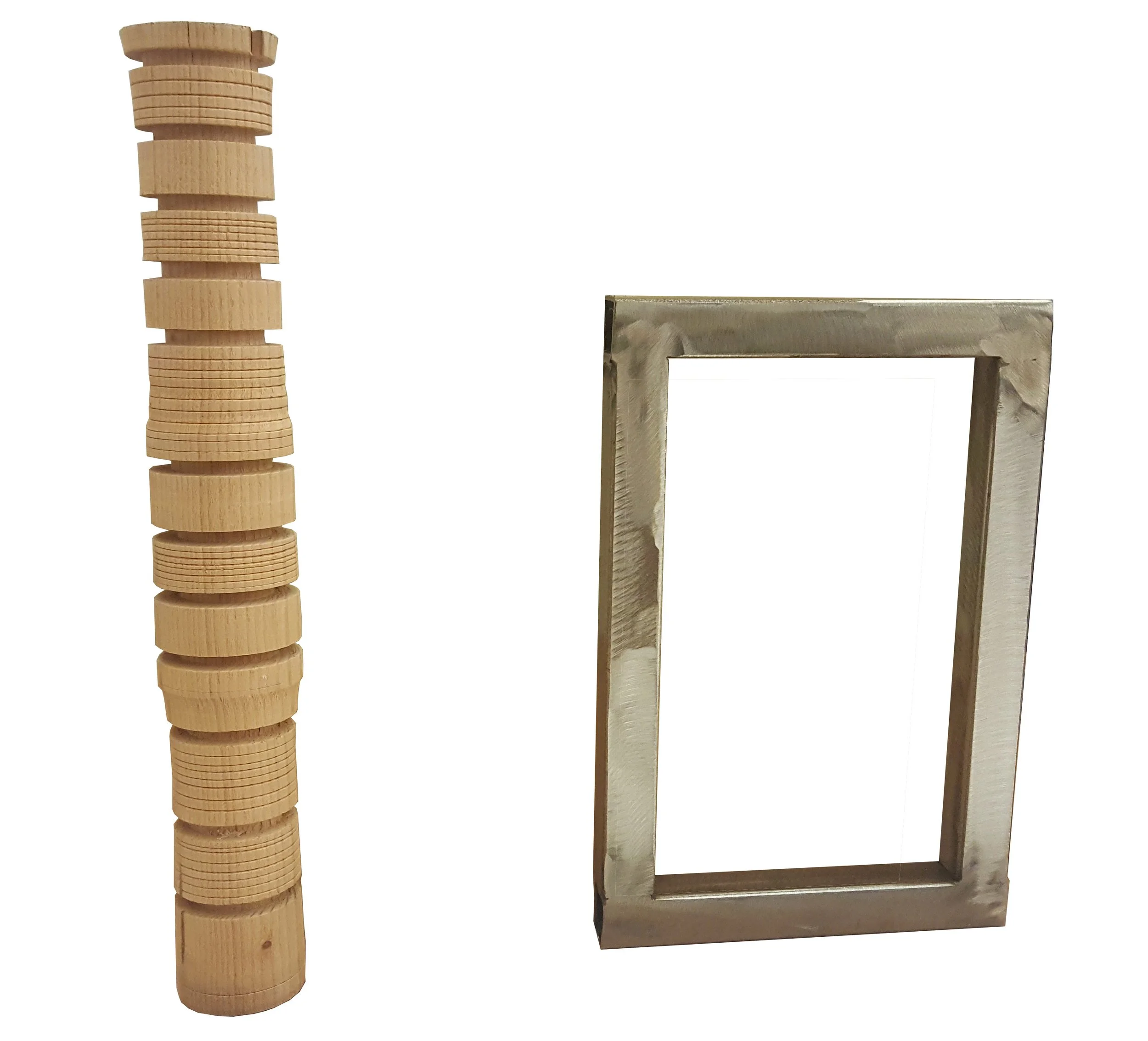4th Years Work
Unity
Title - Family
Instructor - Jeanine Centuori and Ross Hansen
Location - Pico Union
Year - 2018
The National Health Foundation commissioned the students of this studio 4B to create some art/furniture pieces. The pieces would be located at their wellness center that was opening in the Fall of 2018. The project was for furniture pieces that people could use as a dinning area as well as a seating space.
AREA OF WORK
AXONOMETRIC VIEW
SHORT SECTION
LONG SECTION
The site is the back yard, highlighted behind the building that has been remodeled. The building would be housing homeless individuals, who do not have a place to stay after being released from the hospital to recuperate. From meeting with the client and listening to her ideas of the potential outdoor space, lots of concepts started to manifest. The project was based on a group composed of 5 students.
CIRCLE CONCEPT TOP VIEW
CIRCLE CONCEPT SIDE VIEW
CANOPY CONCEPT FRONTAL VIEW
CANOPY CONCEPT ISONOMETRIC VIEW
The ideas of the group started to take shape in a seating arrangement, that would accommodate a large group of people. By everyone contributing to the idea, and keeping in mind the request of the client. We wanted to create a seating area that would not have any hierarchy, and allow for people to socialize.
TOP VIEW
The challenge would be that two groups would be occupying the same space. Being two groups using the same area, we were tasked to create a table. One that would complement the other group, that would be creating the benches. The images show the collaboration between the two groups, and coming up with a layout for the furniture.
GROUP DISCUSSION
TABLES MATERIALS
WOOD AND METAL TOP VIEW
WOOD AND METAL WORMS EYE VIEW
The unique aspect of this project, was that not only designing a table but also with the construction of it. The materials that we used, were steel and marine grade plywood. The approach that was taken in creating the table top, was cutting the plywood into strips and gluing them vertically to get a striation affect.
CUT SHEET DIAGRAM
CUT SHEET DIAGRAM
METAL SUPPORTS
METAL CONNECTIONS
LAMINATION PROCESS
IMPROVISATION
IMPROVISATION OF CONNECTION
CONNECTIONS ISSUES
CONNECTION OF TABLE ALTERATION
TABLE
CONNECTION COVER
The images above show the materials, and the process were the table support and table top were built. The steel was cut into pieces and then welded together. As for the table top it had more steps, from cutting to gluing and sanding. The process had to be carefully done, taking into consideration, time frame and the amount of materials we had to use.
TABLE AT SITE
TABLES AND BENCHES SITE PLACEMENT
North Hollywood
Title - North Hollywood
Partner - Ramiro Guerrido
Instructor - Alan Loomis
Location - Lankershim Blvd
Year - 2018
Working in a group of two, we conducted research on North Hollywood in a urban scale. We focused on Lankershim Blvd due to its mix use zoning. The following diagrams show what information was gathered.
The project was to create a refugee center for children that would be arriving to Downtown Los Angeles. By using the concept of "transparency" to influence the design, as well as how the environment would influence the form.
Refugee Center
Title Transparency
Instructor Deborah Richmond
Location Lincoln Heights
Year 2017
The diagram above depicts the study of the environment were the site is located. By conducting research at various times throughout the day, the shift in the amount of people changed. There are some churches surrounding the site which tend to invite a large amount of people. The images show some places that are near by for people to visit within walking distance.
The site is nested near three different churches that are predominately Korean American. Taking into consideration of how these individuals travel long distances just to attend church, they alter the environmental population.
The form was derived by using the information gathered from visiting the site, at different times during the day. A linear aspect created the form that promoted the downtown skyline. Suggesting that the people who are inhabiting the space, should get to know their surroundings and interact with it.
The structure of the building would be composed of a duel layer. In which it referenced back to being transparent, and allows for the people inside to visually enjoy the site and its surrounding environment. By having a steel frame, it would allow for large spans that would create a open area.
The expression of tall ceilings would serve as a passive cooling system, as shown in the diagram above. By allowing cool air to circulate the spaces, as well as having the warm air to flow out through glass windows situated on the north side of the building. The apertures would allow for soft light to enter the structure to reduce the usage of electricity.
The building is meant to house various programs, exhibition/auditorium, offices, living areas and a cafeteria. The refugee center is meant to be a teaching place. For individuals to come in and understand the people who inhabit the building. Also the offices are for the refugee children who need help transitioning to a new place.
The diagram above shows the structure of the building and the layers that compose it.
This diagrams depicts an egress strategy, that is being used for the people inside to get out safely.
Cafeteria
Sleeping area
Exhibition Space
Air Flow
The images above are some renderings depicting views of spaces that would be used by individuals. As well as a diagram of how air flow would enter the space. The cafeteria is a large open space for people to gather and socialize, as well as for the community to use. The exhibition area is meant to teach visitors, and promote the art of the children living in the building. As well as to encourage the inhabitants to become part of the community and feel welcome.


