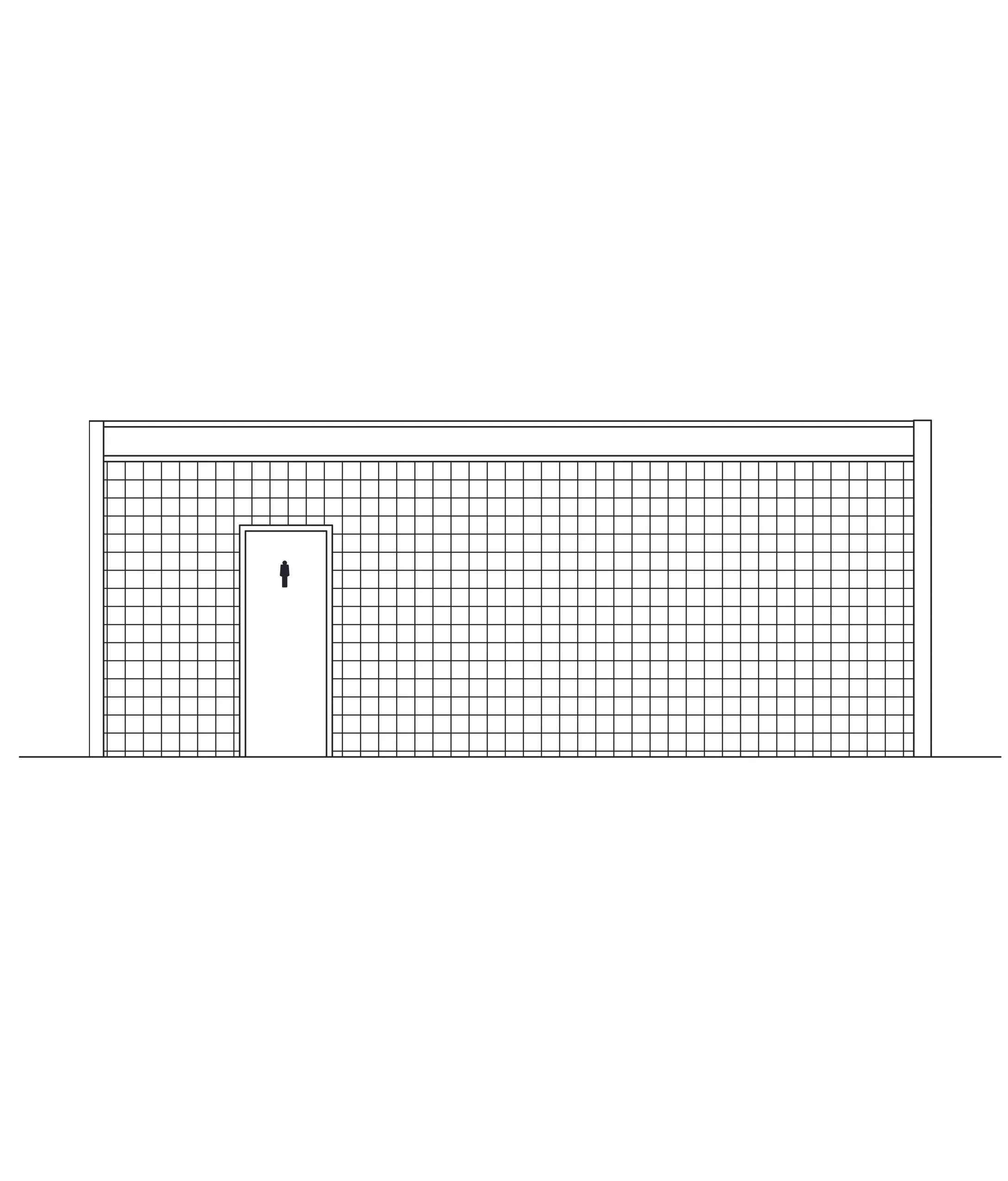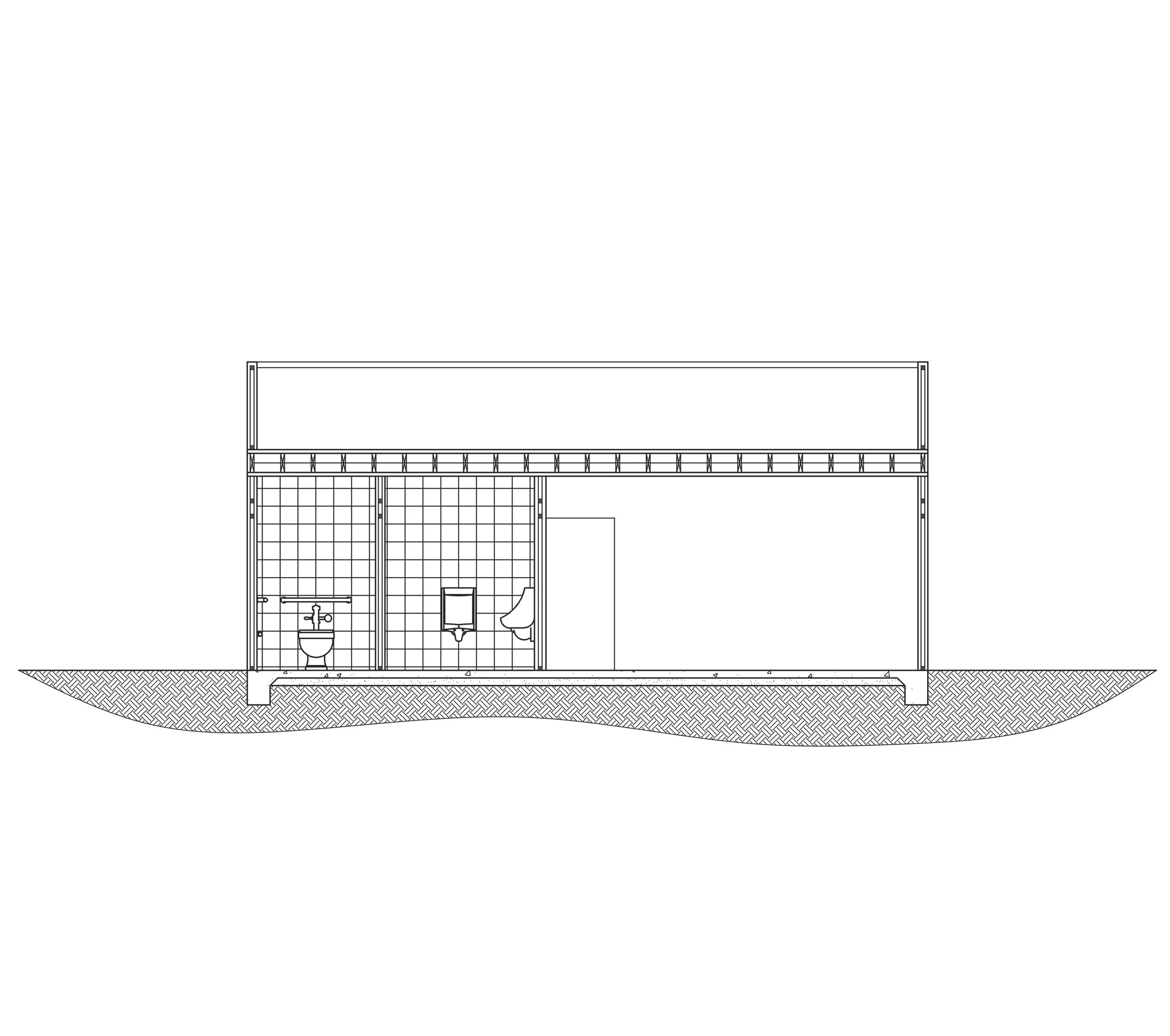THE EDEN GROUP
Role - Architectural Designer
Proposed Interior Remodel
Using existing drawings as a starting point, to produce new proposed drawings for interior remodel and height increase of the ceiling of 1 foot. The site plan depicts the area of work and the addition of an ADA parking space. By using ADA details to show the code to aid in the designing process. The existing building that just needed to be brought to code with ADA compliant restrooms. We showed the proposed restroom with ADA compliant code. We used the elevation to show the height increase, and how it would affect the overall building.
Site Plan
ADA Detail
ADA Parking Detail
Proposed Floor Plan
Proposed Interior Elevation
Proposed Interior Elevation
Proposed Interior Elevation Restroom
Proposed Interior Elevation Restroom
Proposed North Elevation
Proposed South Elevation
Proposed West Elevation
Proposed East Elevation
Proposed Section
Proposed Section
Existing Roof Plan
ADU Conversion
As one of the projects we were tasked to conduct a site walk, to document conditions for a ADU conversion of an existing garage. The site has an existing apartment complex that is positioned in front of the site. While the area of work is located in the back next to an alley. We started by conducting research of the city zoning, and what design guidelines we needed to follow. We proposed an ADU with two stories that would have all the common area on the first floor, and all sleeping areas on the second floor.
SITE PLAN
EXISITING STRUCTURE
PROPSED 1ST FLOOR PLAN
PROPSED 2ND FLOOR PLAN
PROPSED NORTH ELEVATION
PROPOSED SOUTH ELEVATION
PROPOSED WEST ELEVATION
PROPOSED EAST ELEVATION
PROPOSED LONG SECTION
PROPOSED SHORT ELEVATION
PRPOSED ROOF PLAN
AS-BUILT
In a team of two we were tasked in documenting the existing conditions of the building and site. We obtained measurements and photography of the building and used them to recreate into technical drawings. These drawings were then used to submit to the city for a tenant improvement. The project was a mixed use building, which housed in the first floor business and on the second floor apartments.
SITE PLAN
AS-BUILT 1ST FLOOR PLAN
AS-BUILT 2ND FLOOR PLAN
WEST ELEVATION AS-BUILT
EAST ELEVATION AS-BUILT
SOUTH ELEVATION AS-BUILT
SOUTH ELEVATION AS-BUILT
Home Addition
The scope of work was to propose a home addition and interior remodel. In a single home to increase the size of the Master Bathroom and Master Closet. With the addition of a covered garage and with more storage spaces.
SITE PLAN
EXISTING FLOOR PLAN
PROPOSED FLOOR PLAN
PROPOSED NORTH ELEVATION
PROPOSED SOUTH ELEVATION
PROPOSED WEST ELEVATION
PROPOSED EAST ELEVATION



