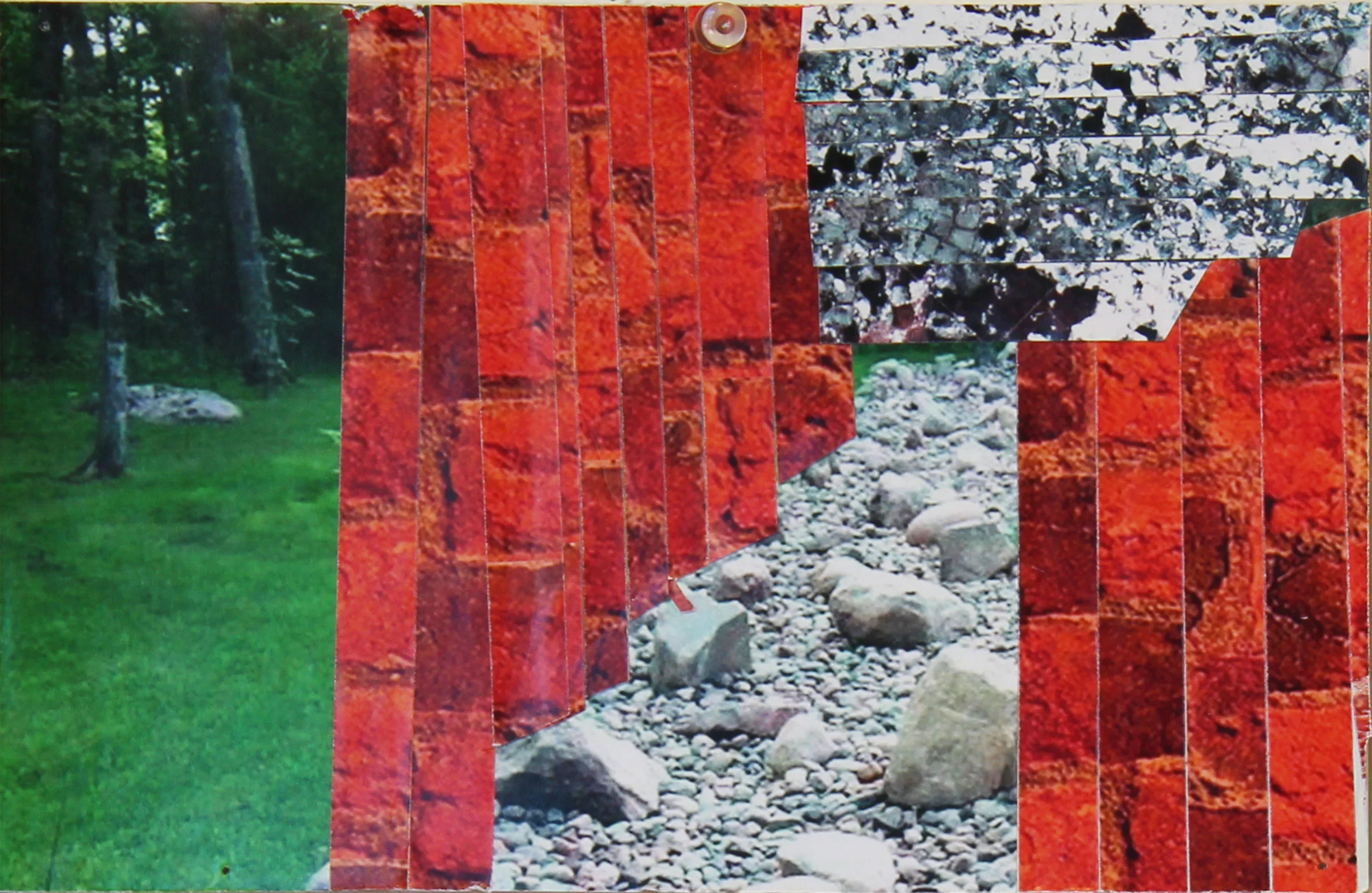5th Years Work
Suave y Fuerte
Title - Suave y Fuerte
Instructor - Cody Miner and Patrick Geske
Location - Berlin
Year - 5B (2019)
My thesis started by looking at a single geometric form. The letter L but with an indentation on it. My focus was to explore a single form, and how it could be manipulated. Whether in altering its size, and/ or attributes it already had.
MASSING MODELS
CONFIGIRATION
DENSITY
MATERIAL REDUCTION
Beginning with physical models that I was able to manipulate only to an extent. Here the form has been recreated in the digital spaces. Leading to question how the shape could be used to create a building.
COMPOSITION
CLUSTER VS LAYERS
ARRANGEMENT
As the forms are redefined, the site sees a shift in scale with the building. The original shape has been manipulated to a great extent that it has become “suave” (soft), while the other building still has a rough texture.
SIDE VIEW
The two structures, would house different programs that would help refine their characteristics.
REDEFINING THE TOWER
Now that we have two different buildings on the site, we see the opposition of their characteristics. Even though the same form has been use to create both structures, connections may not be apparent right away.
AXONOMETRIC VIEW
The axon allows for a view of the court yard, for a more inviting place for visitors to gather and socialize.
1st FLOOR PLAN
2nd FLOOR PLAN
The plans show the spaces and the locations of the exhibitions. The curved structure holds the ticket area and entrance. The layout of the exhibition area, shows the windows that allow light in to the space. In contrast the curved building retains all the offices and the research area.
NORTH-EAST ELEVATION
SOUTH-WEST ELEVATION
SOUTH-EAST ELEVATION
NORTH-WEST ELEVATION
SECTION
COURTYARD
Looking into the court yard that the two building create.
OUTSIDE VIEW
Showing how the building will blend with the urban structures.
EXHIBITION
Showing the back of the building, and the path that will connect to the city.
Transition
This project look into Chartres Cathedral and Neue Nationalgalarie. To abstract ideas that could be implemented into our design moving forward. Through series of different methods representing a design, we started with hands on approach and later moved on to computer base models.
Title - Free Flowing
Instructor - Gerard Smulevich
Year - 5A (2018)
Partner - Sabin Arslanain
This photo collage shows the vertical aspects of Chartres Cathedrals.
This image analyzes Chartres Cathedral in the process of spaces it produces in the interior of the building.
This collage of Chartres Cathedral shows the vertical aspect of the interior. How it guides the user to the end of the space.
This images explores the layering aspect of the Neue Nationalgalerie.
This image looks into the Neue Nationalgalerie open program.
This collage of the Neue Nationalgalerie explores the aspect of the space. Creating a seamless transition from the exterior to the interior. The other idea that presents itself is the layering of spaces as you move down the building.
This collage displays the ideas that were abstracted from the two precedent. The vertical aspects of both as well as the horizontal that both display.
This collage is exploring the idea of extending the spaces in a 3D form. To analyze how spaces would start to be produced.
This composition section of the building we are trying to convey, using the ideas of vertical and transparency.
The exploration of the how the space would start layering over one another. How the compression of one space and the release of another.
Looking at the north side of the building, showing how the transparency allows a view out towards the city.
On the west side of the building, we created this large opening to allow light to enter the space. The opening is 32 degrees from the wall to create an recede.
East elevation shows the small windows that frame the city. The composition of the building allows for it to blend into the city.
On the south side the openings are more horizontal to create a frame view of the city.
The floor plan shows three floors, and how they layer on top of each other. The progression of the free flowing plan allows visitors to enjoy the spaces.
Having this layering aspect of the floors, allows for the overhanging. The overhanging aspect of the floors allows for double height spaces that compress and release.
The rectangular space that attaches itself to the north side contains the restrooms and offices. The disconnection between the rectangle and the building allows for space transition.
The explorations of the spaces and how the structure allows to elevate each floor.
Interior image that displays the concept of the visitors journey through the space.
Image showing how the spaces interconnect with one another. The ramps allow for a continuous space, that expands and compresses as well as the visitor move through it.
North Side
West Side
East Side
South Side

























