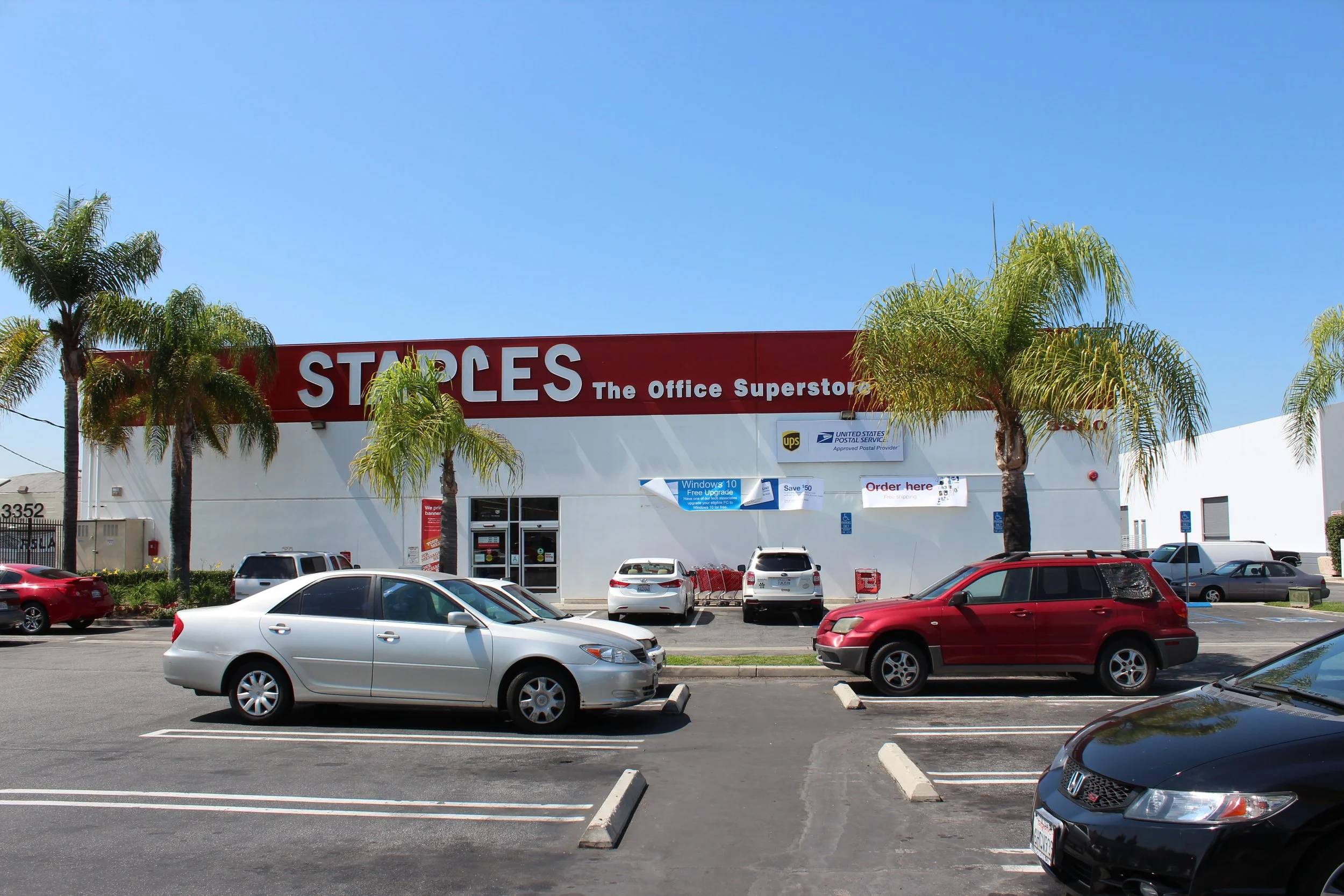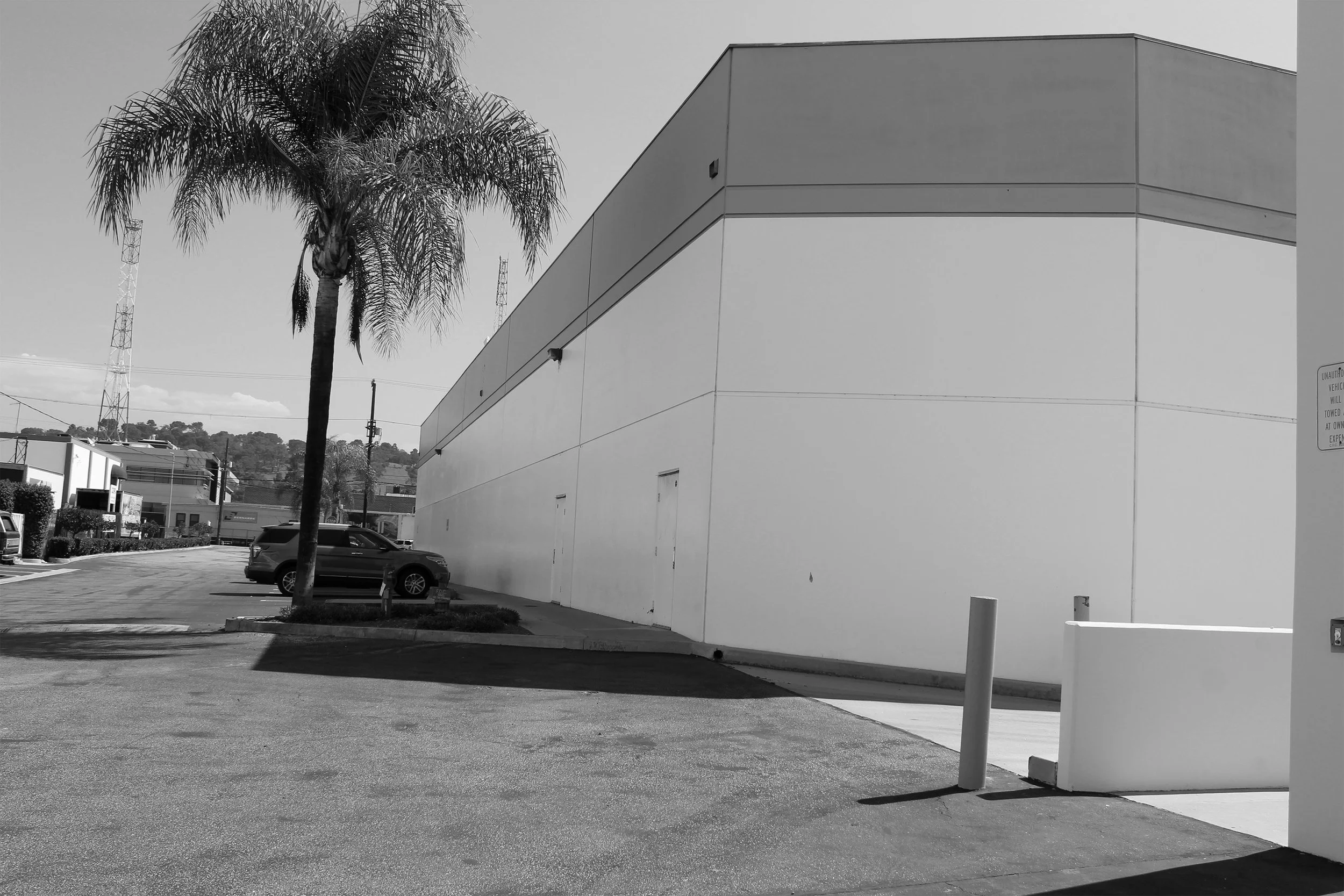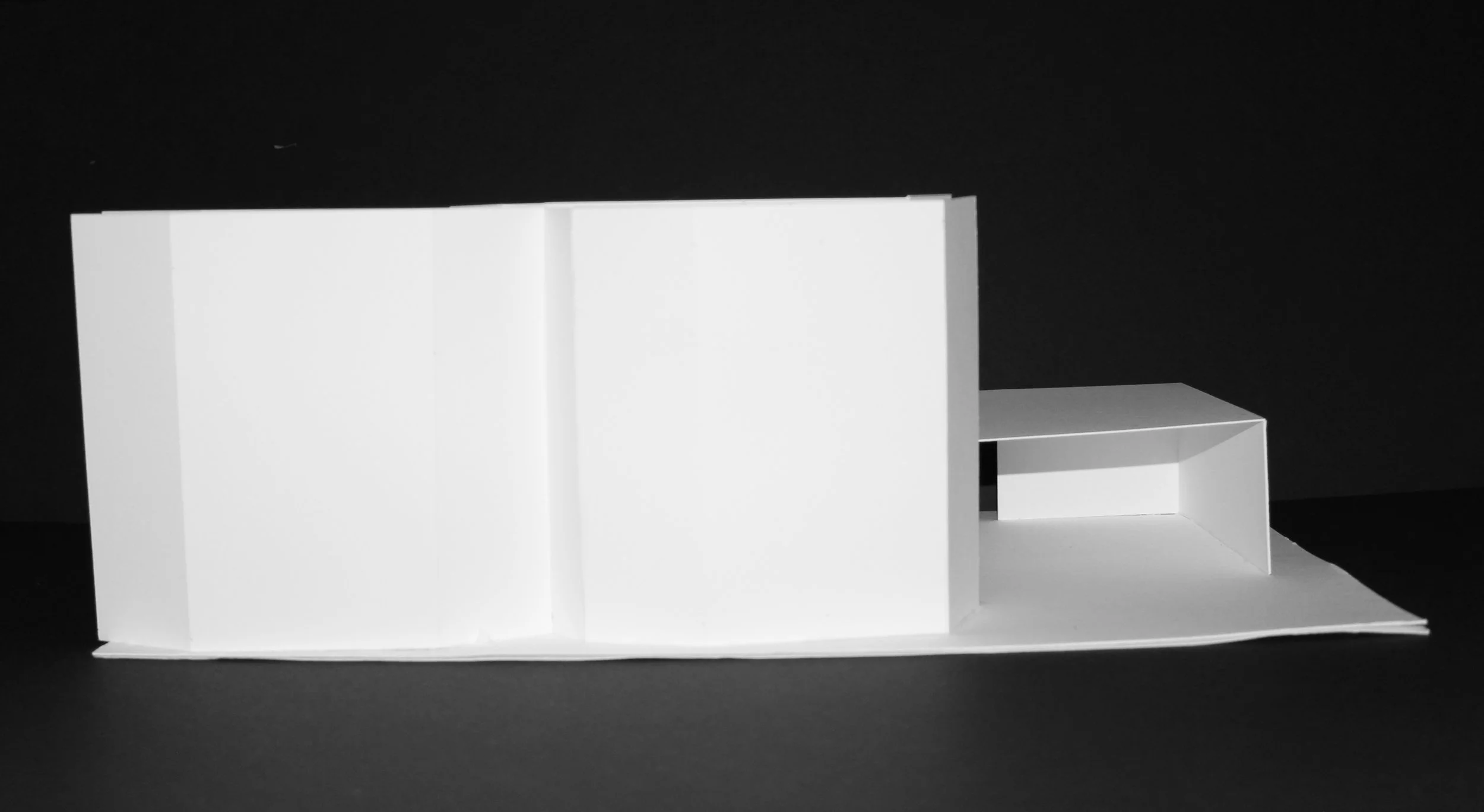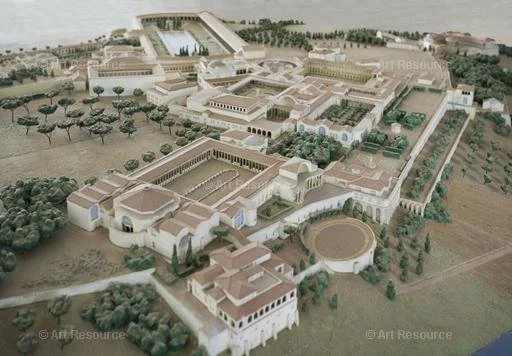2nd YEARS WORK
MUSEUM
Title - Angular
Instructor - Ewan Branda
Location - San Fernando
Year - 2015
Studio - 2A
The starting point of the project was to look at a generic building and extract a diagram from it. These diagrams would then be manipulated to create a new from the generic building. The second phase introduced a second building that had a specific function. Which would ultimately be merged into the modified design of the generic building. To produce a museum that would adapt to various kinds of exhibits.
The generic building was the Staples store, located in N San Fernando Rd, Los Angeles CA. The analysis began from the exterior of the building. Measuring a part of it in order for it to be represented in a drawing with accuracy.
FLOOR PLAN
The analysis of the Staples building, from the exterior and interior allow the floor plans and elevations to be developed. Finding out how the structure was composed within the building, and how the program within it changed the layout of the space.
EAST ELEVATION
WEST ELEVATION
NORTH ELEVATION
SOUTH ELEVATION
Through the development of the drawings, one feature stood out most. The chamfer it has on the north side of the building towards the loading area. The whole building could of been rectangular, but the one corner did not follow the form. By having this chamfer in the back, only being done for performance reasons. To allow the trucks to enter the small compressed space.
THE CHAMFER OF STAPLES
DIAGRAM
The chamfer gave a starting point, creating a skin system what would be all around the structure. By having the same form as the generic building. Using the angle of the chamfer to replicate the same condition throughout the structure.
BIRDS EYE VIEW
AXONOMETRIC VIEW
The facade of the building starts to replicate the chamfer, following the same generic outline of the building. This facade becomes double layered allowing it to have two different layers that follow the same rules. The chamfer of the generic building now becomes the entrance of the manipulated building. Still retaining the sense of being different from the rest of the facade.
FLOOR PLAN
AXONOMETRIC
As the process of developing the form further, the building changes. Through the manipulation of the chamfer, the entrance became extended to greet the visitors. Taking notes from the generic building on how the structure was laid out The composition of the building references back to the generic through its structural layout.
ELEVATION
ELEVATION
AXONOMETRIC VIEW FROM THE TOP
In this drawing it shows how the duel skin is implemented, and how it separates the spaces. The structure allows for some spaces to be free from columns.
COMPARISON BETWEEN MOCA GEFFEN AND THE GENERIC MUSUEM
In the continuation of referencing other works, the MOCA Geffen Museum was studied to see how art exhibitions were distributed within a generic building. Temporary walls and permanent walls were defined within the museum in order to see how specific works were separated.
INTERIOR MODEL FRONT VIEW
INTERIOR ANGLE VIEW
Modeling a section of the concept museum, exploration took place to see how the duel layer wall would work, in contrast with some defined spaces for offices, and lower spaces that could be deployed in the building.
CONCEPT VIEW OF MUSEUM
The image is one of the representation of how the museum could be defined in terms of materiality.
HADRIAN’S VILLA D’ORO
The introduction of the readymade aspect of a building provide, a new form for the pre-existing concept of the museum. The Second project that helped form the museum was Handrian's Villa d'Oro.
HADRIAN’S VILLA
HADRIAN’S VILLA PIAZZA D’ORO
Although the whole project was not what was referenced, it was Hadrian's Villa Piazza d'Oro. The focus of the precedent concentrated on two keys parts, which can be seen on the image to the right.
SITE PLAN
DIAGRAMS
Going back to the diagram and allowing the form to rotate and elongate, enabled the form to be symmetrical. Having the duel layer to be retained, but also be reduced and become the skin to the envelope.
FLOOR PLAN
The introduction of the ready made portions, of Handrian's Villa to the project, produced the opportunities of breaking the symmetry of the form and extend other parts, sectioning the shifts within the structure. The integrity of the ready made was kept, but the program of the ready made changed.
READY-MADE TOP VIEW
READY-MADE WORMS EYE VIEW
The composition of the ready made parts of Handrian's Villa, help developed the project more by giving the opportunity to change.
ROOF AXONOMETRIC
WORMS EYE VIEW
EAST ELEVATION
NORTH ELEVATION
PROGRAM DIAGRAM
This program diagram show the contrast, and similarity between the MOCA Geffen and the project. Showing the program is laid out within each structure.
MODEL
CONCEPT IMAGE OF MUSEUM
The image is a representation of the museum, and the aperture it contains around the perimeter that has open areas that look into the museum.
The project was to create an aquarium, using the site in Hansen Dam. Studies of the competition entry of Enric Miralles and Benedetta Tagliabue for the Fontanals Golf Club House in Cerdana, Spain from 1997 by building diagrams in relation to the building and its site. To explore how they used the site to form their structure. By using the word "epitaxy" to further influence the design, forms were generated on the site.
Aquarium
Title - Epitaxy
Instructor - Duane McLemore
Location - Hansen Dam
Year - 2016
Studio - 2B
A keen interest was placed in the blending of lines, to produce curves throughout the building. These connection points created areas that became a curved form in the buildings' design. This study revealed that the exterior and interior spaces were treated the same way.
Contour
Circulation
Geometric shapes
Replicating the drawings, it revealed other aspects of the site. The way the contour lines had influenced the form of the building. The circulation of the area depicted how fluent it was from space to space. Some of the geometric shapes helped demonstrate how it could have formed.
First Contour Manipulation
At the start of the project one of the requirements was, the notion of having a path to allow visitors to be able to get from one point of the site to the other. Trying to make an ADA compliant path from the bottom of the site to top was a task that produced a lot of opportunities, in alternating the site and how it would be used.
On the first attempt of making any alterations, there was first a reference back to Fontanals Golf Club House. Trying to grasp the concept of the site, by first replicating it as accurately as possible.
Second Contour Manipulation
Referring back to Fontanals Golf Club House, the condition of having linear lines blend into each other. To form a curve used in manipulating the existing contour lines of the site, Hansen Dam. By manipulating the contour lines, mounds began to form across the site. The mounds created high points within the site that provided views to the lower parts of the site. Also the path had help in forming the mounds, and the location where they would be placed. Including epitaxy which was the concept of layering on top of a layer.
The path had this curvilinear form to it, that was exhibited from the bottom to the top of the site. The interaction between the mound and the path, were produced from epitaxy. The circulation began to condition the shape of the mounds as it moved throughout the site. The mounds referenced the path by following the curves of the path.
Section Model
In the following iterations of the design, the concepts of the high points the mounds created in the previous model carried through. The project retained that aspect in the section manipulation of the site. Although the change between the contour and section, produced a different opportunity that the contour did not allow. The high points of the site became more apparent once the model was transferred from the horizontal contours to the vertical ones.
The high points in the section created an opportunity for internal spaces. By allowing parts of the site to build up at certain points, it permitted the development of underground space.
Second Section Model
The combination of the curvilinear and the high points, create another section model that uses both of them to form spaces. By separating the spaces, and having them connect at a high point would create a constant slope for people to travel.
Using epitaxy as the layering aspect, it helped condition the site to a point where the terrain would form to the space below it. Creating the entrance point in the middle of the site now, allows the visitor to enter the space and be enveloped by it.
Third Section Model
After exploring how the contour, and section models use epitaxy as the base line to generate a form, the program was introduced for the aquarium. Continuing the process of providing a space, where visitors would be able to move throughout. The project referred back to some concepts, that where used to create the previous ones. In order to maintain the separation between the spaces, people would be able to view and interact with one another.
On this model the spaces become bigger, and the separation of the spaces become more evident, as well as the differences in height.
Roof Plan
Plan
Refining the plans and the form of the aquarium, the opportunity of division of spaces becomes more evident. The change of space becomes more adapted to the program. This enables the mounds to become layered with functions. Even though epitaxy was the base for the form, the program gave the interior a different feel and it defined spaces in a different manner.
Content layer
Section
A sun study was conducted for the site with the aquarium set in place. Showing how the sun acted on three specific dates. Tracking the sun, it showed the areas of shade during those days. The middle of the site is the open area, where visitors enter the aquarium as well as a open area for them to interact with one another.
The final model learns from the previous models and carries ideas / concepts that were explored within them. One of these concepts was the idea of having an open space in the middle. Which derived from the path it created in the second model which separated the mounds. The build up in space was the combination of the section models, as well as the separation of internal spaces by the introduction of the program.










