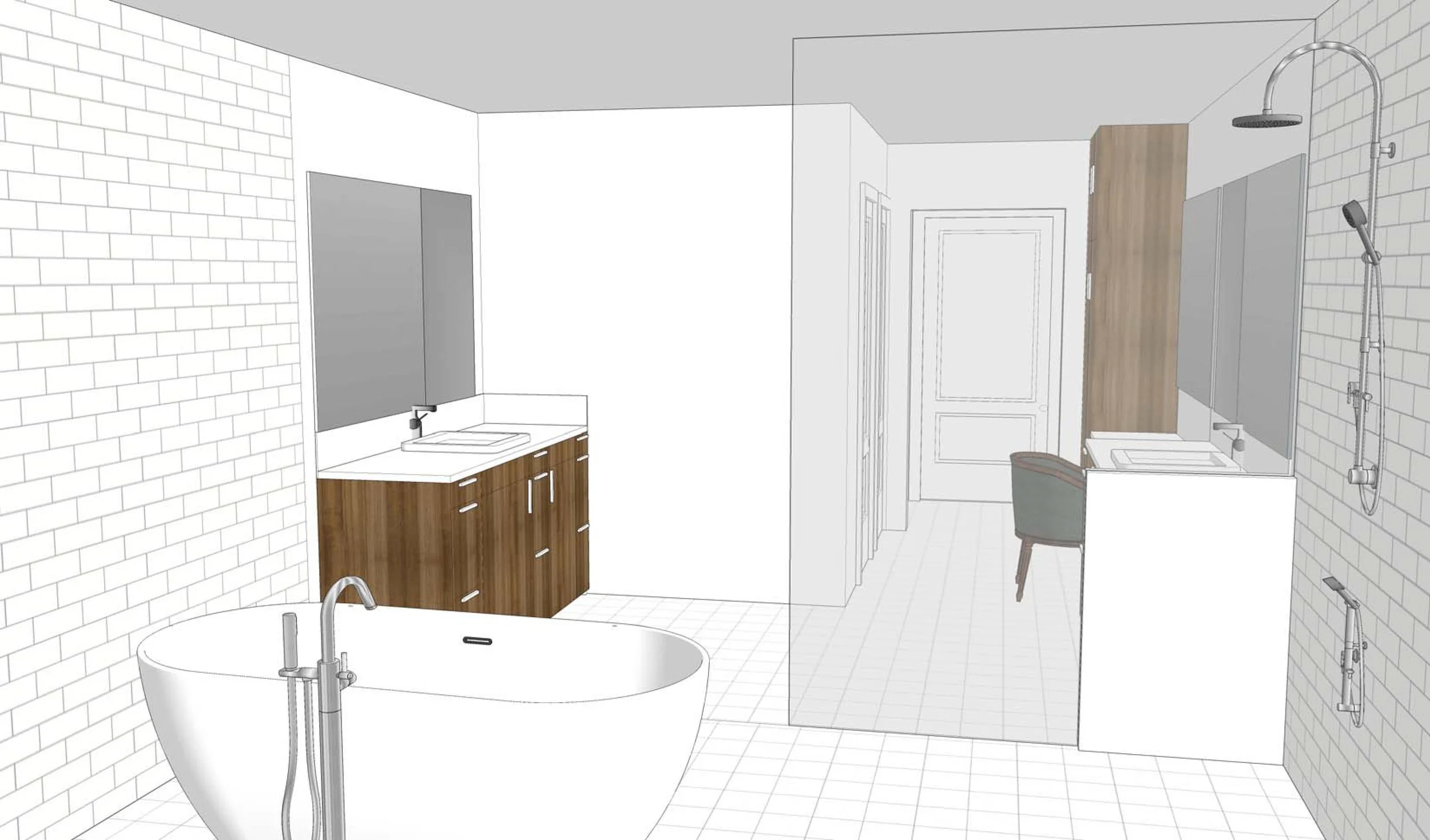James V. Coane & Associates, Architects
Role - Architectural Designer
Programs - AutoCAD and Sketchup
The scope of work for this project was an interior remodel of the Master Bedroom and Master Bathroom. The following images are of the proposed interior remodel of the Master Bathroom. With the guidance of the architect and interior designer the following renderings created.
2nd FLOOR PLAN INTERIOR REMODEL
SHOWER AND STANDING TUBE VIEW
COMPOSITION
VIEW FROM SHOWER
SINK

